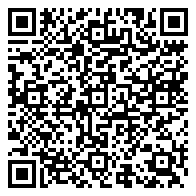Residential
1,591 Sqft - 645 Cadillac Circle, Romeoville, Illinois 60446

Rare find in Grand Haven! The Fountain Point Model offers an abundance of living space with three bedrooms and two full baths. The open concept living room, dining room and kitchen are perfect for entertaining. Crown molding and 9′ ceilings adds to the elegance of this home. Skylights and recessed lighting add additional natural and task lighting. The light and bright kitchen has been remodeled with new flooring, Island and gorgeous quartz countertops. Convenient pantry with pull out drawers. A bright and sunny Florida room offers a beautiful view of the backyard and patio area as well as built-in cabinetry with quartz top. Perfect for additional storage and as a serving area for holiday parties. The primary suite has a walk in closet and newly remodeled master bath with a white double sink vanity, walk in shower and new tile surround. The second bathroom has also been updated. Currently the 3rd bedroom is used as a craft/ hobby room and has built in cabinetry for additional storage. Great outdoor space with large concrete patio. Two car garage with additional attic storage and garage shelving. Entry cabinet will stay. Hurry! This home won’t last long on the market.
- Listing ID : MRD12136214
- Bedrooms : 3
- Bathrooms : 2
- Square Footage : 1,591 Sqft
































